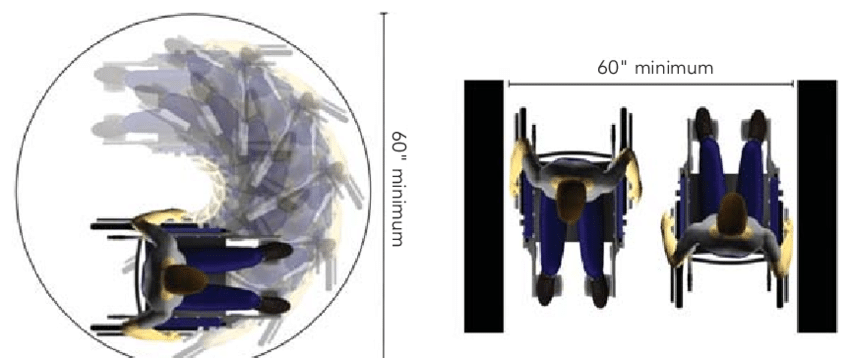Your outdated barrier layouts might exclude people with disabilities, posing significant safety risks and legal issues. It’s time to make your temporary barriers accessible for everyone, ensuring compliance and inclusivity.
Temporary barriers are essential for various projects, from construction sites to public events. However, without proper planning, these barriers can become significant obstacles for people with disabilities. Ensuring accessibility in barrier layouts is a regulatory requirement and a moral obligation to create inclusive environments.
Inadequate barrier layouts can prevent wheelchair users from navigating corners, reduce visibility, and create narrow, impassable corridors. This lack of accessibility can lead to accidents, decreased safety, and legal non-compliance.
To tackle this issue, implementing accessible barrier layouts involves considering key elements such as the turn radius for wheelchairs, panel height for visibility, and corridor width for easy passage.
Turn Radius of Wheelchairs on Corners
Wheelchair users need sufficient space to navigate corners smoothly. Ensure a minimum turning radius of 5 feet (1.5 meters) at corners. This space allows for unobstructed turns, reducing the risk of accidents and ensuring ease of movement.
Width of Corridors
Wide corridors are essential for comfortable passage. Corridors should be at least 3 feet (0.9 meters) wide, with wider paths preferred (up to 5 feet or 1.5 meters) to accommodate two-way traffic and allow wheelchair users to pass each other comfortably. Wider paths also facilitate the movement of emergency personnel if needed.

Height of Panels for Visibility
Visibility is crucial for both safety and navigation. Barrier panels should be high enough to be seen by all, including those in wheelchairs. A typical height of 4 to 5 feet (1.2 to 1.5 meters) ensures they are easily noticeable without obstructing sightlines, enhancing overall site awareness and safety.
Best Practices for Accessible Barrier Layouts
- Plan for Smooth Surfaces: Ensure pathways and barriers are on smooth, stable surfaces to prevent wheelchairs from tipping or getting stuck.
- Clear Signage: Use clear, visible signage to direct traffic and indicate accessible routes.
- Regular Inspections: Inspect barriers to ensure they remain secure and do not pose hazards.
Following these guidelines ensures compliance with regulations such as the ADA (Americans with Disabilities Act) and other local accessibility standards. Improved accessibility leads to a safer, more inclusive environment for all users, enhancing your project’s reputation and user satisfaction.
Don’t let your temporary barriers become permanent obstacles. Ensure your barrier layouts are accessible and inclusive for all. Contact us today for expert advice and solutions on implementing accessible barrier layouts in your projects. Let’s make accessibility a standard, not an afterthought.
By prioritizing accessibility in your temporary barrier layouts, you not only ensure compliance but also create a safer, more inclusive environment for everyone. Make the change today and demonstrate your commitment to inclusivity and safety.
Contact us now for expert advice and solutions on implementing accessible barrier layouts in your projects. Let’s make accessibility a standard, not an afterthought.
